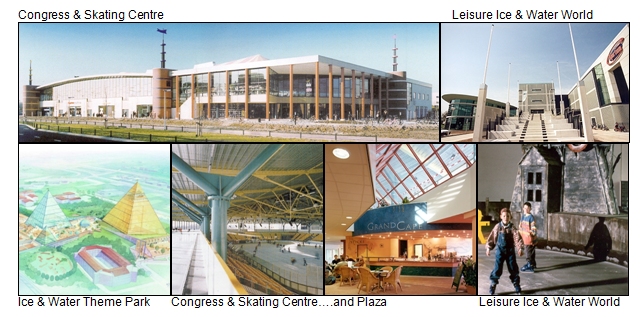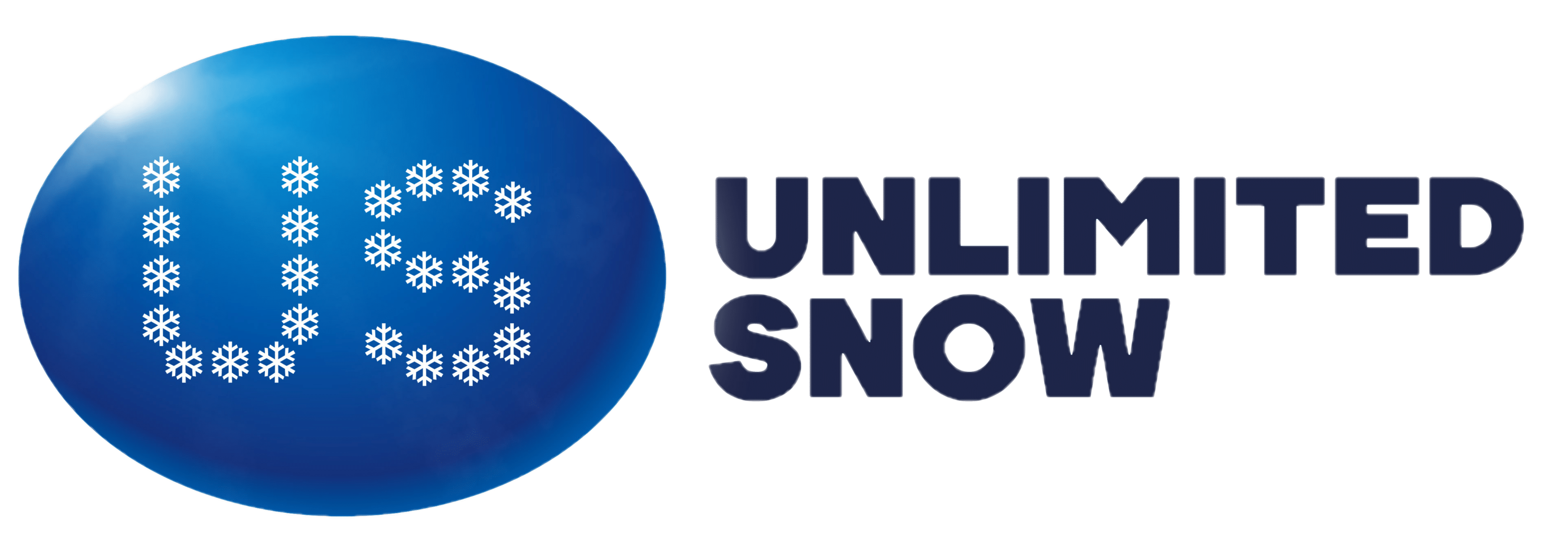The Outline Plan of Work organises the process of managing, and designing building projects and administering building contracts into a number of key Work Stages. The sequence or content of Work Stages may vary or they may overlap to suit the procurement method.

Winter Sports
for all Snow and Ice leisure experiences(A+B) Appraisal & design brief
Identification needs * objectives and constraints * Assessment of feasibility studies and development options * Design brief & initial statement of requirements * Identification procurement method, organisational structure, range of consultancy and phased offer * Preliminary feasibility calculation based on questionnaire including general description and preliminary layout.
(C) Concept design
Site / building survey * Preliminary general story book and selection of attractions and facilities * Story and description of guest experience per attraction * Briefing for artist impressions and relevant designers * Preliminary architectural concept design & concept integration of services and layout plans * Preliminary 3D artist impressions * C&S (civil & structure): Preliminary sketches of structural design & physical requirements * MEP (mechanical, electrical & public health): Preliminary sketches of building services systems and climate conditions * Environmental analysis / sustainability * Preliminary snow & ice production calculations and power & water supply requirements * Preliminary local cost plan * General feasibility including extensive parameters, preliminary operations forecast, investment estimate and IRR calculation * BREEAM (environmental assessment method) * Project management.
(D) Design development
Development of concept design to include structural and building services systems & planning application submission if appropriate * Design development of technical installations for costing purposes (pre-engineering of climate, snow, ice, water and energy systems) and budget * Sourcing of attractions and equipment * Setting out of rides & attractions and design development * Light & A/V plan and descriptions for costing * Revised cost plan & survey of quantities * C&S report & sketches to include loads, variations, options for costing & production final scheme * MEP report & sketches to include basic system descriptions & specifications: mechanical, ventilation, air distribution, electrical assessments, cabling, water discharge * Acoustics * Construction development management – health & safety * Fire Strategy * Preliminary theming design, logo and character design and special effects * Project management.

(E) Technical design
Building: Detailed architectural drawings, material and finishes list & building regulations submission, if appropriate * Rides: Detail design and material & finishes list * Facilities: Reception, rental, F&B and circulation areas interior design, detail design and material & finishes list * Engineering of technical installations, working drawings, details, materials, machine room layout and final budget * Light & A/V plan, layout & schematic cable layouts * Revised cost plan & survey of quantities * C&S work packages: detail design, key details, spatial coordination * MEP work packages: spatially coordinated schematic layouts with key details and invert positions
<br />
Environmental analysis / sustainability * Envelope * Acoustics * Construction development management – health & safety * Fire strategy * BREEAM * Detailed theming design facilities and snow & ice area and special effects * Final artist impressions, animations and model * Merchandising design * Project management.
(F) Tender information
Information required for tender action: Architectural drawings, schedules, specification of materials and workmanship * MEP & C+S schedules, specifications * Final cost plan & survey of quantities * Materials list * Final investment estimate * Project management.
(G+H) Tender documentation & action
Preparation of Tender documentation * Identification of potential contactors or specialist subcontractors * Appraising tenders and recommendations to client.
(J+K) Implementation
Building implementation to practical completion * Administration of building contract * Issuing of information to contractor * Reviewing information provided by contractor and specialists * Interior and rides & attractions implementation to practical completion * Contract and cost control * Engineering structural * Engineering MEP * Building regulations * Shop drawings * Local construction * Handling, manufacturing, transport, installation and supervision of machine room and other technical installations, theming & furnishing incl. light, AV and special effects, rides & attractions, general systems and equipment, merchandising and rental hardware * Show control, testing & programming * Descriptions & procedures start-up * Certifications * On-site project management.
(L) Post practical completion
Administrating contract after practical completion and final inspections * Assisting operator during initial occupation period * Review of project performance during use * BREEAM – EPC (energy performance certificate) * Maintenance & operational manuals * Expat staff sourcing * Training technical installations * Training operations.
Possible franchise agreement (if relevant) between Arctic World and the client on basis of 5% of the yearly turnover, including all benefits, rights and duties.

